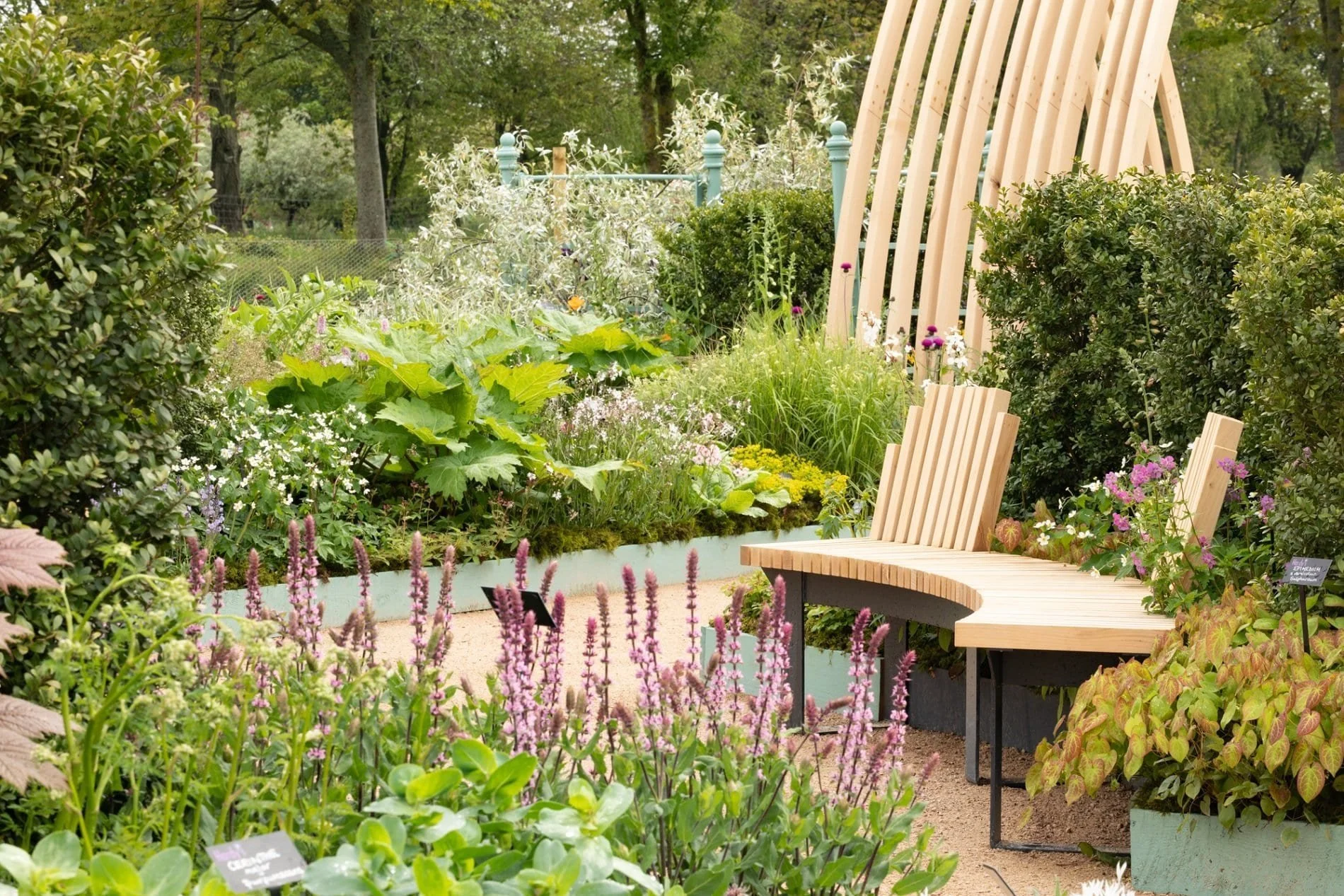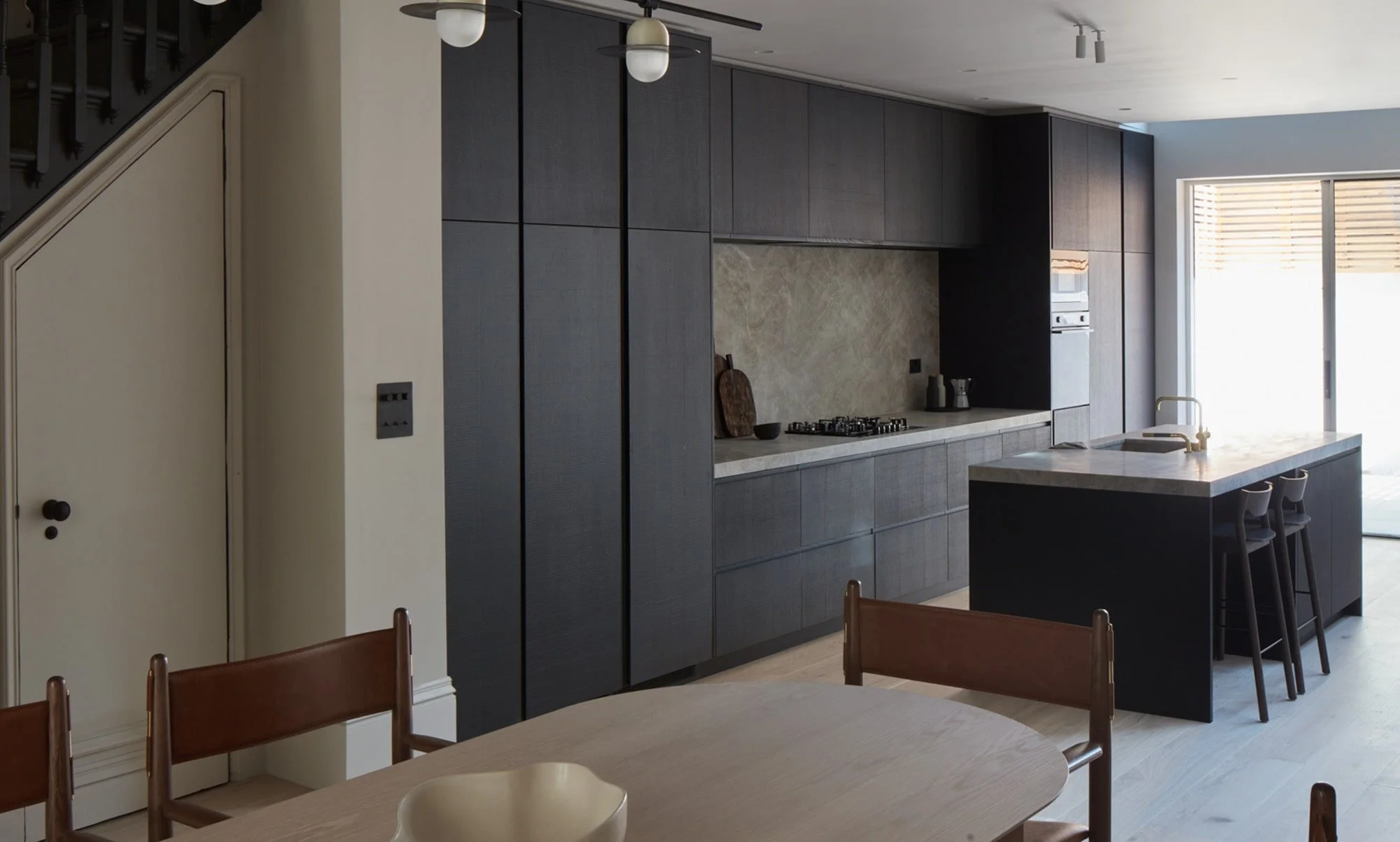
Welcome to Object Atelier
Transform your space with Object Atelier, a South East London-based joinery workshop specialising in crafting bespoke furniture. From residential to commercial and hospitality projects, we take a thoughtful, personalised approach to every design.
Our focus is on quality materials, refined details, and creating pieces that are not only effortless but also built to last. Each project is the result of close collaboration with our clients, ensuring that every piece fits seamlessly into your space and enhances your lifestyle.






Our Customers
Ready to transform your space?
Complete the form to start your bespoke furniture journey with Object Atelier. Our team will work with you to create tailored, high-quality pieces that perfectly suit your style and needs.
Let’s create something exceptional together.
contact@objectatelier.co.uk
+44 (0) 7900 576401
Unit 10, Boughton Road
London, UK, SE28 0AG
From private homes to workspaces and hospitality settings, we craft bespoke furniture and interiors that seamlessly integrate into their surroundings. Whether it’s a sculptural boardroom table or a complete interior, every project is a thoughtful exploration of form, function, and materiality.
-

Chelsea Flower Show Project
Commissioned by Hardys Cottage Garden Plants, Object Atelier worked closely with Rosie Hardy on a Chelsea Flower Show 2020 design. The project featured bespoke seating and structural elements crafted from locally sourced English Sweet Chestnut. Though the show was cancelled due to COVID-19, Rosie was committed to bringing the exhibition to life. Instead, the display was unveiled at their nursery, with a special opening by renowned horticulturalist Adam Frost.
-

Croxley Road Project
We delivered and installed the bespoke joinery items for a four-storey Victorian home in Queens Park, London. The project featured various custom pieces, including a kitchen and island crafted in rough-sawn fumed oak veneer, which provided a unique, textured finish. Walk-in wardrobes, designed with a spray lacquered finish, were further enhanced with inlaid fabric panels, offering a touch of sophistication and personalised detail. Bathroom vanities, constructed with micro cement, blend modern aesthetics with durability, perfectly complementing the home's contemporary bathroom design.
-

Duke Street Mews Project
A Georgian mews house, home to an asset management firm, has been thoughtfully redesigned across all four floors. Previously a traditional corporate office, the space lacked flexibility and a clear sense of identity. The transformation introduces a more considered layout, aligning with the company’s ethos and functional needs. Bespoke joinery and partitions define meeting rooms, the reception area, and workspaces - creating a refined, cohesive environment that feels both purposeful and inviting.
Let’s Bring Your Vision to Life.
contact@objectatelier.co.uk
+44 (0) 7900 576401
Unit 10, Boughton Road
London, UK, SE28 0AG
Our South East London workshop is where ideas take shape - a space for making, refining, and pushing concepts further with care and precision. Collaboration is at the heart of our process, ensuring that every piece feels just right in its space.
-

Chapter House Project
We were appointed by Whitepaper to design, make, and install the tea point, island, and drinks unit - bringing together high-quality materials for a clean, modern finish.
We used Fenix® F2200 Dark Chocolate laminate for its smooth, durable surface, Roma Oak ribbed panelling from Surface Studio for warmth and texture, and Hi-Macs® solid surface for a seamless touch.
Designed as part of an office fit-out in Old Street, the result is a simple, well-crafted space that feels both refined and inviting.
-

Bower Building Project
Just off Old Street in London, the Bower Building was a project where we delivered joinery across three floors. The work included reception desks, a tea point island, high bench tables, bespoke metal and timber shelving, and banquette seating - all designed for a practical yet considered finish.
Materials were carefully chosen, combining oak-veneered MDF with a clear lacquer, Egger laminate, and mild steel for a clean, modern look. The banquettes were upholstered in Dekoma Charles fabric, adding a soft, refined touch to the space.
-

Timber Square Project
Lavington Street is a marketing suite overlooking Timber Square, a new destination inspired by Bankside’s industrial past and creative future. Designed by Whitepaper, the space features bespoke elements like a tea point, curved oak viewing platform, fabric wall panelling, and custom oak media units - bringing together natural materials and thoughtful design.







